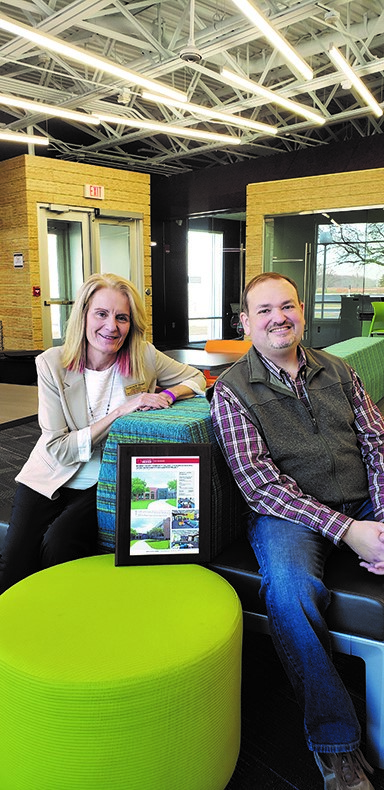Monroe County Community College’s Life Sciences Building has been selected for publication in the American School & University® 2019 Architectural Portfolio. The project was featured in the magazine and also online at www.SchoolDesigns.com. An annual competition honoring education design excellence, the Architectural Portfolio spotlights projects representing today’s most effective learning environments.
The approximately 2,500-square-foot expansion filled a need in the Life Sciences Building for adequate, modern space outside the classroom for students to work both collaboratively and independently.
The space includes permanent seating areas and team work rooms where students can gather, complete with flexible furniture, ample technology, acoustics and lighting designed with collaboration in mind, a vending area and more. “Since the academic commons area in Life Sciences opened this past fall, it has become one of the most popular spots on campus for students to gather to study, collaborate and socialize,” said Suzanne M. Wetzel, vice president of administration for MCCC. “It is really exciting to see how positively students are responding to the environment, especially as we are currently constructing or planning similar academic common areas in other buildings on campus.”
“The addition was part of a $2.4 million upgrade to the Life Sciences Building that also included major exterior structural repairs to prevent the eventual failure of connecting masonry ribs,” said Jack R. Burns, director of campus planning. “Fifty masonry panels were removed, each weighing approximately 8,000 pounds. The masonry panels were designed to provide shade from the sun; they were replaced with a modern exterior facade system that more effectively serves this purpose.”
“The project was funded by the 5-Year Maintenance and Improvement Millage passed by Monroe County voters in 2016,” said Wetzel. “The funding from the millage is being used for a number of critical maintenance and renovation projects across the campus to protect the community’s more than 50-year investment in the college’s buildings and infrastructure, of which this renovation to the Life Sciences Building is only one part.”
Additional renovations for the Life Sciences Building to enhance safety and security, improve accessibility for people with disabilities and update technology network infrastructure are currently underway.
A jury of American Institute of Architects (AIA) Committee on Architecture for Education members and education administrators evaluated submissions from architectural firms, schools and universities across the country. Ninety-nine projects were chosen for publication in AS&U, an educational facilities, purchasing and business administration magazine reaching 57,000 facility planners, school and university administrators, and architects with this issue. This is the competition’s 37th year.
Awarded projects exhibited clarity of concept, innovation and creativity in response to the specifics of program, users, community and site. Specifically, high-achieving designs:
• Express a specific pedagogy and an alignment with educational values
• Promote wellness
• Contain a diversity of spaces
• Take advantage of context
• Foster engagement with learners and the community
• Demonstrate and champion a school’s values
• Present a cohesive, inspired design
• Consider spatial agility to support collaboration and active learning

Suzanne M. Wetzel, vice president of administration, and Jack R. Burns, director of campus planning, with the recognition plaque for the Life Sciences Building renovation from American School & University® 2019 Architectural Portfolio.
About Monroe County Community College
Founded in 1964, Monroe County Community College is a public, two-year institution supported by tax monies from Monroe County, educational funds from the State of Michigan and student tuition. The college’s mission is to enrich lives in our community by providing opportunity through student-focused, affordable, quality higher education and other learning experiences. The Main Campus is located at 1555 South Raisinville Road, Monroe, Mich., 48161, with easy access to Toledo and Detroit. The Whitman Center is located in Temperance, Mich., 48182, near the Ohio-Michigan Border. Detailed information about MCCC is available at www.monroeccc.edu.
About Architectural Portfolio and AS&U
More information about the Architectural Portfolio, including a complete list of 2019 projects selected for publication, is available on American School & University’s www.SchoolDesigns.com Web site, or by contacting Molly Roudebush, senior marketing manager, at (913) 967-1959 or mroudebush@ASUmag.com. Founded in 1928, American School & University is devoted exclusively to education facilities/business administration. The authority for information about the educational facilities market, AS&U delivers an insightful combination of exclusive reports, special focuses and how-to articles. For more information, please visit www.ASUmag.com and ww.SchoolDesigns.com.